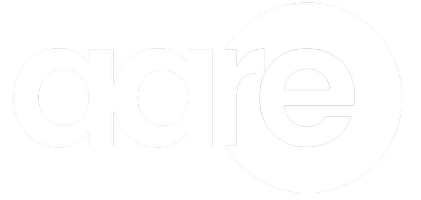7791 HAMPTON Court Ypsilanti, MI 48197
UPDATED:
02/14/2025 08:29 PM
Key Details
Property Type Single Family Home
Sub Type Single Family Residence
Listing Status Active
Purchase Type For Sale
Square Footage 1,972 sqft
Price per Sqft $195
Municipality Ypsilanti Twp
Subdivision Ypsilanti Twp
MLS Listing ID 20250008367
Bedrooms 4
Full Baths 2
Half Baths 1
HOA Fees $425/ann
HOA Y/N true
Originating Board Realcomp
Year Built 2002
Annual Tax Amount $7,759
Lot Size 8,712 Sqft
Acres 0.2
Lot Dimensions 38x35x125x70x135
Property Sub-Type Single Family Residence
Property Description
Location
State MI
County Washtenaw
Area Ann Arbor/Washtenaw - A
Direction South of Merritt Road and East of Hitchingham Road
Interior
Heating Forced Air
Cooling Central Air
Fireplaces Type Living Room, Gas Log
Fireplace true
Appliance Washer, Refrigerator, Range, Microwave, Dishwasher
Laundry Main Level
Exterior
Exterior Feature Patio, Porch(es)
Parking Features Attached
Garage Spaces 2.0
Pool Outdoor/Inground
Amenities Available Pool
View Y/N No
Roof Type Asphalt
Garage Yes
Building
Story 2
Sewer Public
Water Public
Structure Type Brick,Vinyl Siding
Schools
School District Lincoln Consolidated
Others
Tax ID K01133311456
Acceptable Financing Cash, Conventional, FHA, VA Loan
Listing Terms Cash, Conventional, FHA, VA Loan




