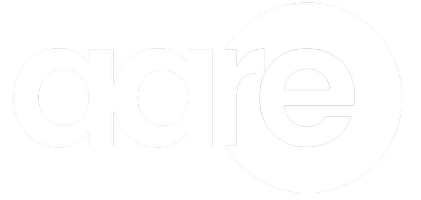Detroit, MI 48204
UPDATED:
02/11/2025 11:02 AM
Key Details
Property Type Single Family Home
Sub Type Single Family Residence
Listing Status Active
Purchase Type For Sale
Square Footage 1,752 sqft
Price per Sqft $165
MLS Listing ID 20250008814
Bedrooms 4
Full Baths 2
Half Baths 3
Originating Board Realcomp
Year Built 1926
Annual Tax Amount $2,653
Lot Size 4,791 Sqft
Acres 0.11
Lot Dimensions 41.00 x 120.00
Property Sub-Type Single Family Residence
Property Description
Location
State MI
County Wayne
Area Wayne County - 100
Direction Take Livernois to Sturtevant, get off on Sturtevant, and go east about a half-block. It will be on the right side of the road.
Rooms
Basement Partial
Interior
Interior Features Whirlpool Tub
Heating Forced Air
Fireplaces Type Family Room
Fireplace true
Appliance Range, Oven, Disposal, Dishwasher, Built-In Gas Oven
Exterior
View Y/N No
Roof Type Asphalt
Garage No
Building
Story 3
Sewer Public
Water Public
Structure Type Brick,Vinyl Siding,Wood Siding
Schools
School District Detroit
Others
Acceptable Financing Cash, Conventional, FHA
Listing Terms Cash, Conventional, FHA
Special Listing Condition {"Other":true}




