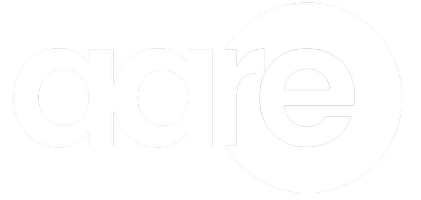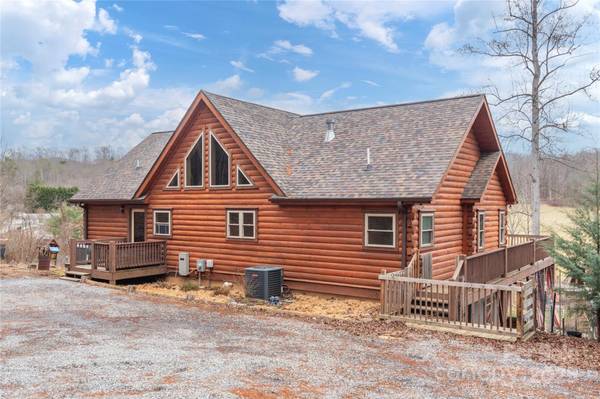50 Junction DR Candler, NC 28715
UPDATED:
02/14/2025 10:39 PM
Key Details
Property Type Single Family Home
Sub Type Single Family Residence
Listing Status Active Under Contract
Purchase Type For Sale
Square Footage 2,975 sqft
Price per Sqft $235
MLS Listing ID 4215783
Style Cabin
Bedrooms 4
Full Baths 4
Half Baths 1
Construction Status Completed
Abv Grd Liv Area 1,608
Year Built 2018
Lot Size 1.880 Acres
Acres 1.88
Property Sub-Type Single Family Residence
Property Description
The open kitchen features stainless steel appliances and an over-sized island, serving both as a functional workspace and a gathering spot for family and friends.
The main-level primary suite offers direct access to a private deck, and a soaking tub in the ensuite.
The back yard is fully fenced, ideal for outdoor living, with a separate smaller fenced area for dogs. The property also includes a chicken coop, two storage sheds, and cozy firepit area.
The basement features TWO second living quarters, one of which has a private entrance and has been used as a successful short-term rental. No Drive-By's please. By appointment only.
Location
State NC
County Buncombe
Zoning OU
Rooms
Basement Apartment, Daylight, Exterior Entry, Interior Entry, Walk-Out Access
Main Level Bedrooms 2
Main Level Kitchen
Main Level Dining Area
Main Level Living Room
Main Level Primary Bedroom
Main Level Bedroom(s)
Basement Level Family Room
Third Level Bonus Room
Basement Level Den
Basement Level 2nd Living Quarters
Basement Level Bathroom-Full
Basement Level Bathroom-Full
Basement Level Flex Space
Main Level Bathroom-Full
Main Level Bathroom-Half
Main Level Bathroom-Full
Interior
Heating Heat Pump, Propane
Cooling Ceiling Fan(s), Central Air, Electric, Heat Pump
Flooring Wood
Fireplace false
Appliance Dishwasher, Exhaust Hood, Gas Oven, Gas Range, Refrigerator, Tankless Water Heater, Washer/Dryer
Laundry In Basement, Utility Room
Exterior
Fence Back Yard, Full, Wood
Utilities Available Propane
View Long Range
Roof Type Shingle
Street Surface Gravel
Porch Deck
Garage false
Building
Lot Description Green Area, Level, Private, Rolling Slope, Wooded
Dwelling Type Off Frame Modular
Foundation Basement
Builder Name Blue Ridge Log Cabins
Sewer Septic Installed
Water Well
Architectural Style Cabin
Level or Stories One
Structure Type Log,Wood
New Construction false
Construction Status Completed
Schools
Elementary Schools Candler/Enka
Middle Schools Enka
High Schools Enka
Others
Senior Community false
Acceptable Financing Cash, Conventional
Listing Terms Cash, Conventional
Special Listing Condition None
Virtual Tour https://listings.tcmphotos.com/videos/0194ebf6-94cc-7263-85a3-eeeba27edefd




