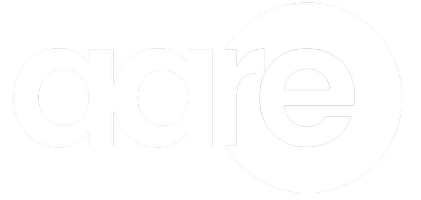16216 Kelby CV Charlotte, NC 28278
OPEN HOUSE
Sat Feb 22, 12:00pm - 2:00pm
UPDATED:
02/22/2025 07:06 PM
Key Details
Property Type Single Family Home
Sub Type Single Family Residence
Listing Status Active
Purchase Type For Sale
Square Footage 3,141 sqft
Price per Sqft $190
Subdivision Ridgewater
MLS Listing ID 4220194
Bedrooms 5
Full Baths 3
Half Baths 1
HOA Fees $259/qua
HOA Y/N 1
Abv Grd Liv Area 3,141
Year Built 2020
Lot Size 8,276 Sqft
Acres 0.19
Property Sub-Type Single Family Residence
Property Description
Location
State NC
County Mecklenburg
Zoning N1-C
Rooms
Main Level Bedrooms 1
Upper Level Primary Bedroom
Main Level Bedroom(s)
Upper Level Bedroom(s)
Upper Level Bedroom(s)
Upper Level Bedroom(s)
Main Level Dining Area
Main Level Kitchen
Main Level Office
Upper Level Bathroom-Full
Upper Level Loft
Upper Level Bathroom-Full
Main Level Bathroom-Half
Main Level Family Room
Main Level Bathroom-Full
Upper Level Laundry
Interior
Interior Features Attic Stairs Pulldown, Drop Zone, Garden Tub, Kitchen Island, Open Floorplan, Storage, Walk-In Closet(s), Walk-In Pantry
Heating ENERGY STAR Qualified Equipment
Cooling Ceiling Fan(s), Central Air
Flooring Carpet, Tile, Wood
Fireplaces Type Family Room
Fireplace true
Appliance Dishwasher, Disposal, Electric Cooktop, Microwave, Refrigerator, Wall Oven
Laundry Upper Level
Exterior
Garage Spaces 2.0
Fence Fenced, Full
Community Features Clubhouse, Outdoor Pool, Picnic Area, Playground, Street Lights
Utilities Available Cable Available, Electricity Connected, Gas
Roof Type Shingle
Street Surface Concrete
Porch Deck, Front Porch
Garage true
Building
Lot Description Pond(s)
Dwelling Type Site Built
Foundation Slab
Sewer Public Sewer
Water City
Level or Stories Two
Structure Type Hardboard Siding,Stone Veneer
New Construction false
Schools
Elementary Schools Palisades Park
Middle Schools Southwest
High Schools Palisades
Others
HOA Name Kuester
Senior Community false
Restrictions Architectural Review
Acceptable Financing Cash, Conventional, FHA, VA Loan
Listing Terms Cash, Conventional, FHA, VA Loan
Special Listing Condition None




