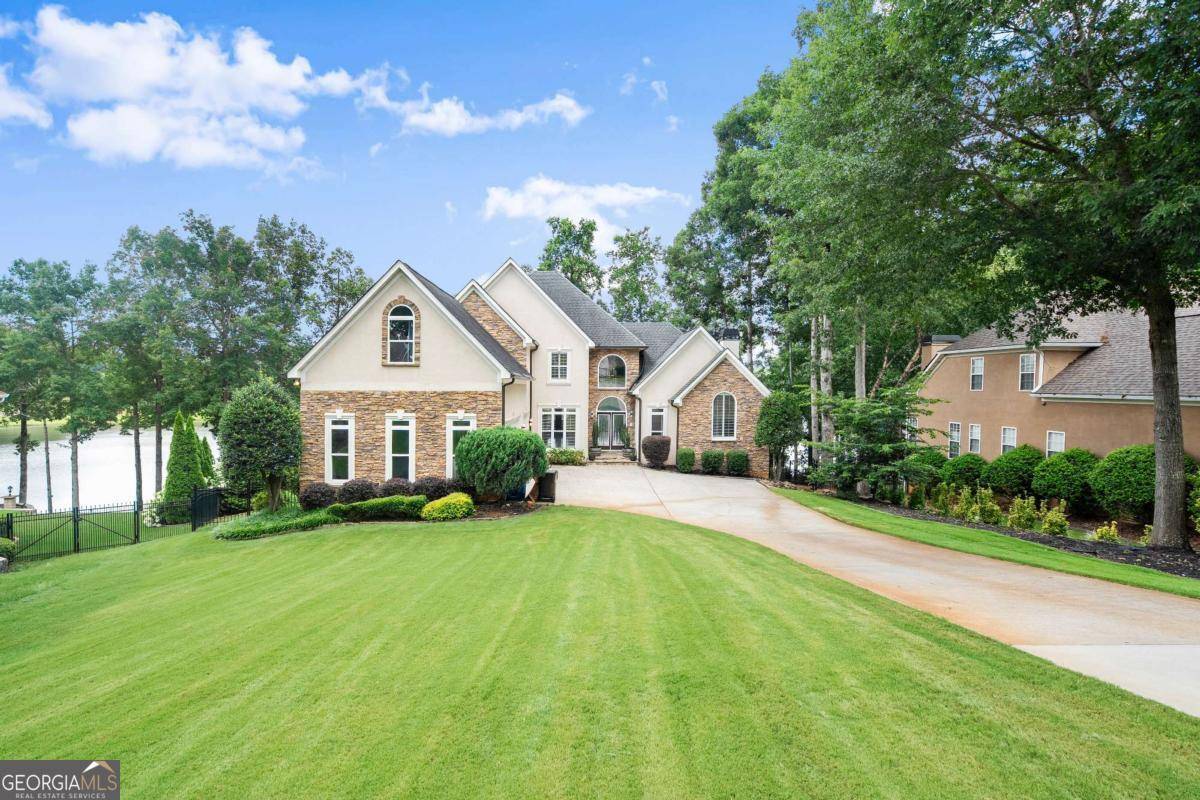308 Chanda CV Mcdonough, GA 30253
UPDATED:
Key Details
Property Type Single Family Home
Sub Type Single Family Residence
Listing Status New
Purchase Type For Sale
Square Footage 5,100 sqft
Price per Sqft $176
Subdivision English Oaks
MLS Listing ID 10562428
Style Traditional
Bedrooms 6
Full Baths 4
Half Baths 1
HOA Fees $1,400
HOA Y/N Yes
Year Built 2003
Annual Tax Amount $9,247
Tax Year 2024
Lot Size 0.413 Acres
Acres 0.413
Lot Dimensions 17990.28
Property Sub-Type Single Family Residence
Source Georgia MLS 2
Property Description
Location
State GA
County Henry
Rooms
Basement Bath Finished, Daylight, Exterior Entry, Finished, Full, Interior Entry
Dining Room Separate Room
Interior
Interior Features Double Vanity, High Ceilings, In-Law Floorplan, Other, Rear Stairs, Separate Shower, Soaking Tub, Tile Bath, Tray Ceiling(s), Entrance Foyer, Vaulted Ceiling(s), Walk-In Closet(s)
Heating Forced Air, Natural Gas, Zoned
Cooling Ceiling Fan(s), Central Air, Zoned
Flooring Carpet, Hardwood, Tile
Fireplaces Number 3
Fireplaces Type Basement, Family Room, Gas Starter, Master Bedroom
Fireplace Yes
Appliance Cooktop, Dishwasher, Disposal, Microwave, Oven, Refrigerator, Stainless Steel Appliance(s)
Laundry Other
Exterior
Exterior Feature Sprinkler System
Parking Features Garage, Parking Pad, Kitchen Level, Garage Door Opener, Side/Rear Entrance
Garage Spaces 3.0
Fence Back Yard
Community Features Lake, Pool, Street Lights
Utilities Available Electricity Available, Natural Gas Available, Sewer Available, Water Available
Waterfront Description Lake,Lake Privileges
View Y/N Yes
View Lake
Roof Type Composition
Total Parking Spaces 3
Garage Yes
Private Pool No
Building
Lot Description Cul-De-Sac, Private
Faces GPS Friendly
Sewer Public Sewer
Water Public
Structure Type Stone,Stucco
New Construction No
Schools
Elementary Schools East Lake
Middle Schools Union Grove
High Schools Union Grove
Others
HOA Fee Include Maintenance Grounds,Other,Swimming
Tax ID 105D01015000
Security Features Carbon Monoxide Detector(s),Smoke Detector(s)
Special Listing Condition Resale



