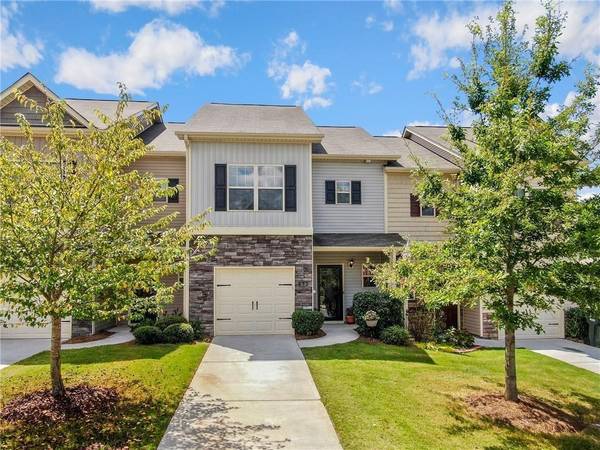577 Oakside PL Acworth, GA 30102

Open House
Sat Oct 25, 1:00pm - 3:00pm
UPDATED:
Key Details
Property Type Townhouse
Sub Type Townhouse
Listing Status Active
Purchase Type For Sale
Square Footage 1,636 sqft
Price per Sqft $192
Subdivision Ridge Mill
MLS Listing ID 7670409
Style Townhouse,Traditional
Bedrooms 3
Full Baths 2
Half Baths 1
Construction Status Resale
HOA Fees $176/mo
HOA Y/N Yes
Year Built 2015
Annual Tax Amount $3,398
Tax Year 2024
Lot Size 2,613 Sqft
Acres 0.06
Property Sub-Type Townhouse
Source First Multiple Listing Service
Property Description
Step into this pristine townhome in the highly desirable Ridge Mill community—where *Mr. Clean truly lives!* From the moment you arrive, you'll notice the curb appeal and immaculate upkeep. Freshly painted throughout with brand-new LVP flooring on the main level, plush new carpet upstairs, and updated bathroom vanities, this home is completely turn-key and ready for you!
As you enter, the welcoming foyer with crown and chair rail molding guides you into a bright, open-concept living area. The kitchen shines with stainless steel appliances, custom tile backsplash, and breakfast bar seating. Natural light fills the space, creating a warm, inviting atmosphere perfect for everyday living and entertaining.
Upstairs, the oversized landing offers the perfect spot for a reading nook or home office space and includes a conveniently located laundry closet. The spacious primary suite features a tray ceiling, updated ensuite with dual vanities, framed mirrors, and a generous walk-in closet. Two additional bedrooms with ample space and storage share a fresh, updated full bath.
Step outside to your private, fully fenced backyard complete with patio and beautiful green space backed by mature trees—your own personal retreat! Located near two open green areas and guest parking, this home is perfectly situated.
**Community Perks You'll Love:**
* Swimming pool, playground, and park areas
* HOA includes landscaping, trash, termite, pressure washing, and pine straw
* **NO rental restrictions—investor friendly!**
This is an exceptional opportunity to own a lovingly maintained, *move-in ready* home with all the modern updates. Don't miss this spotless gem—schedule your showing today!
Location
State GA
County Cherokee
Area Ridge Mill
Lake Name None
Rooms
Bedroom Description Oversized Master
Other Rooms None
Basement None
Dining Room Open Concept
Kitchen Breakfast Bar, Laminate Counters, Pantry, View to Family Room
Interior
Interior Features High Ceilings 9 ft Main, High Ceilings 9 ft Upper
Heating Central
Cooling Central Air
Flooring Carpet, Laminate
Fireplaces Type None
Equipment None
Window Features Double Pane Windows,Insulated Windows
Appliance Dishwasher, Electric Range, Electric Water Heater, Microwave
Laundry Laundry Room, Upper Level
Exterior
Exterior Feature Other
Parking Features Driveway, Garage
Garage Spaces 1.0
Fence None
Pool In Ground
Community Features Homeowners Assoc, Near Schools, Near Shopping, Near Trails/Greenway, Park, Playground, Pool, Sidewalks
Utilities Available Cable Available, Electricity Available, Phone Available, Sewer Available, Underground Utilities, Water Available
Waterfront Description None
View Y/N Yes
View Other
Roof Type Composition
Street Surface Asphalt
Accessibility None
Handicap Access None
Porch Patio
Total Parking Spaces 2
Private Pool false
Building
Lot Description Other
Story Two
Foundation Slab
Sewer Public Sewer
Water Public
Architectural Style Townhouse, Traditional
Level or Stories Two
Structure Type Vinyl Siding
Construction Status Resale
Schools
Elementary Schools Oak Grove - Cherokee
Middle Schools E.T. Booth
High Schools Etowah
Others
HOA Fee Include Maintenance Grounds,Pest Control,Swim,Termite,Trash
Senior Community no
Restrictions false
Tax ID 21N12J 322
Ownership Fee Simple
Acceptable Financing Cash, Conventional, FHA, VA Loan
Listing Terms Cash, Conventional, FHA, VA Loan
Financing no

GET MORE INFORMATION



